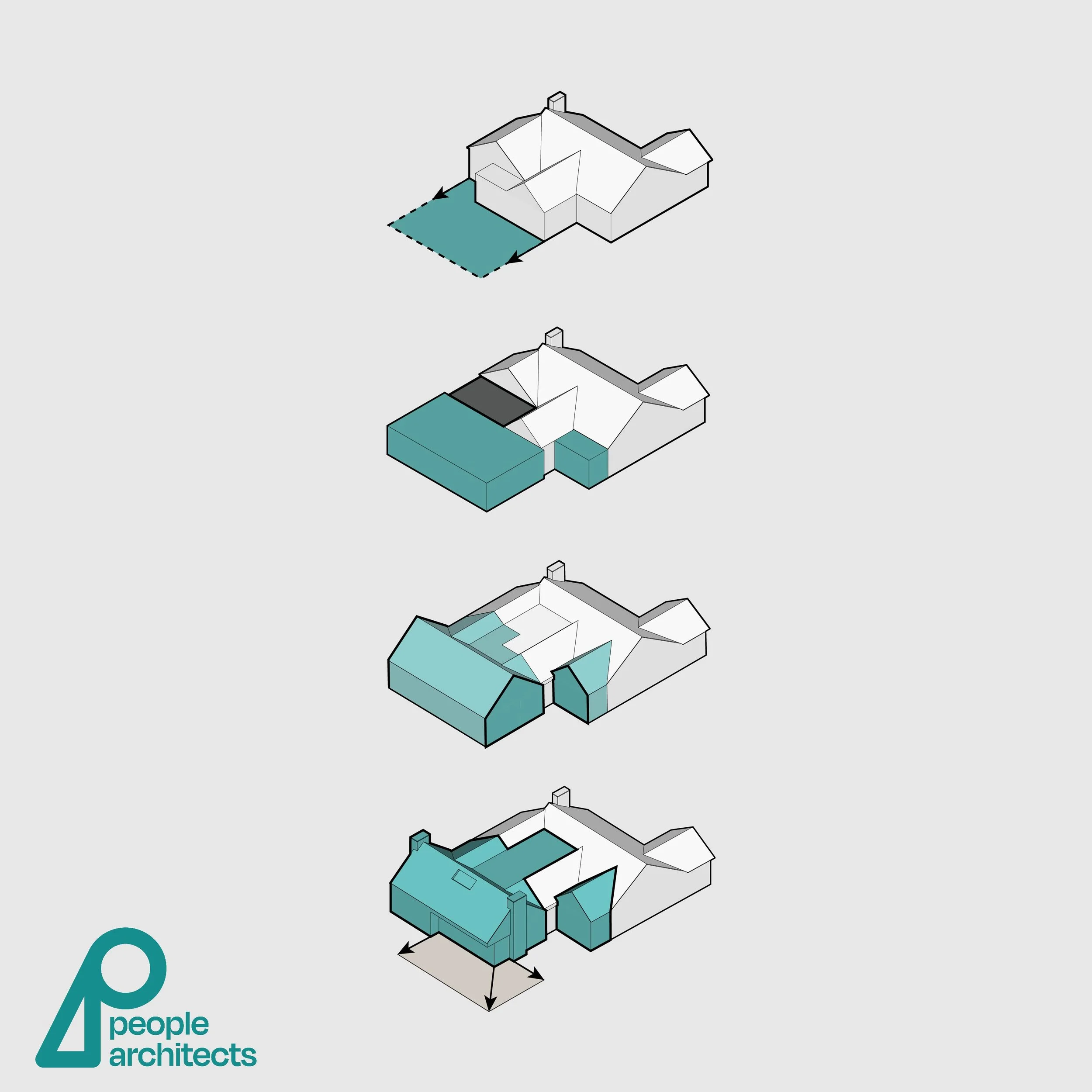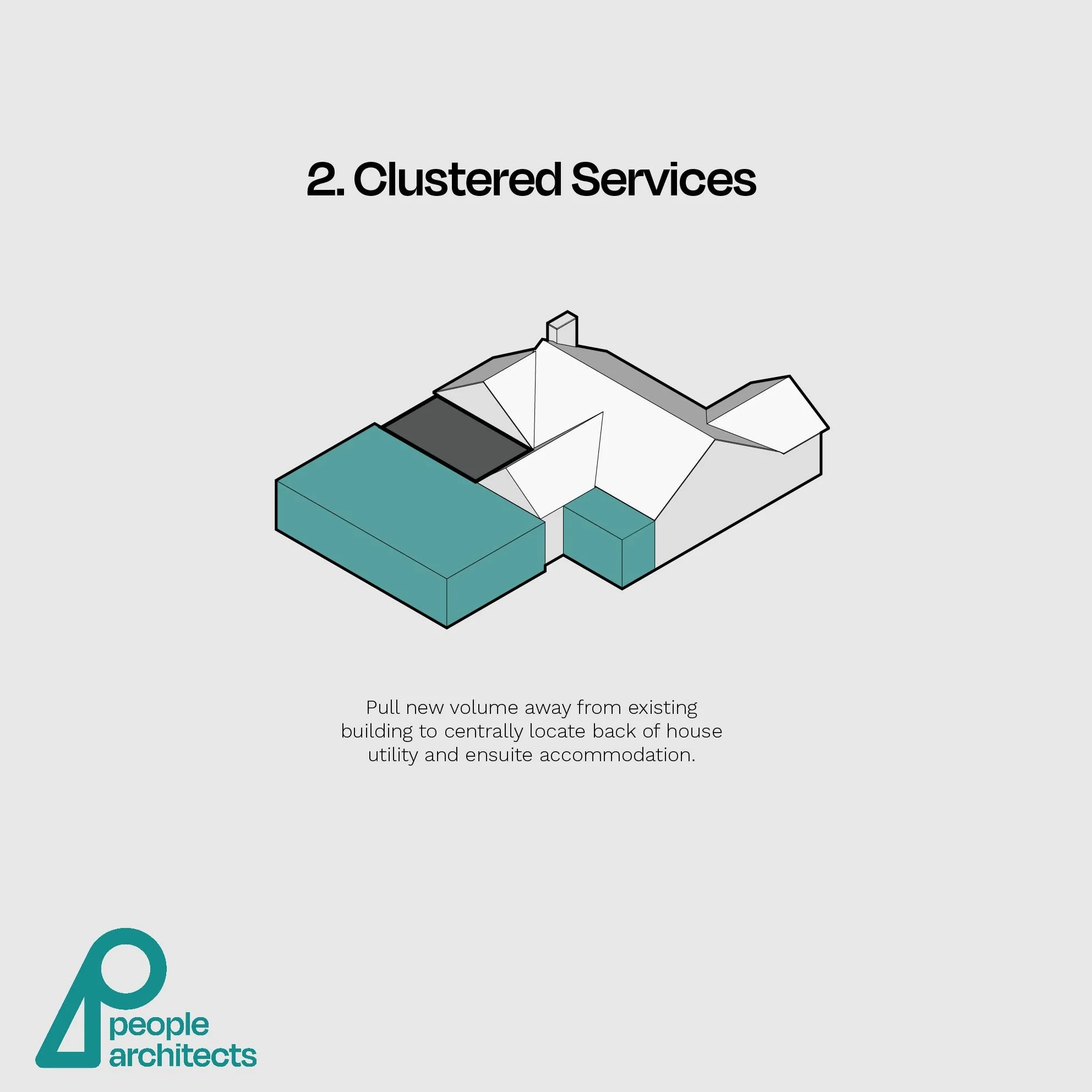Bransgore Gardens
name
Bransgore Gardens
location
New Forest
type
Refurbishment and extension
service
Architectural Design
Rural pitched vaulted domestic extension
Working with a domestic client, we have designed and secured planning permission for a domestic extension in the New Forest.
Resolving some awkward layouts of previous adaptions, the new layout and extension provides for generous vaulted living spaces reuniting a connection between this home and its garden.
Key design moves:
Garden Connection - Locate day living spaces to south west facing elevation for garden connection.
Clustered services - Pull new volume away from existing building to centrally locate back of house utility and ensuite accommodation.
Vaulted living - Vaulted new living spaces connecting sympathetically with existing roofscape.
Articulated spaces - Defined open plan living spaces with views to the garden and articulated features.









