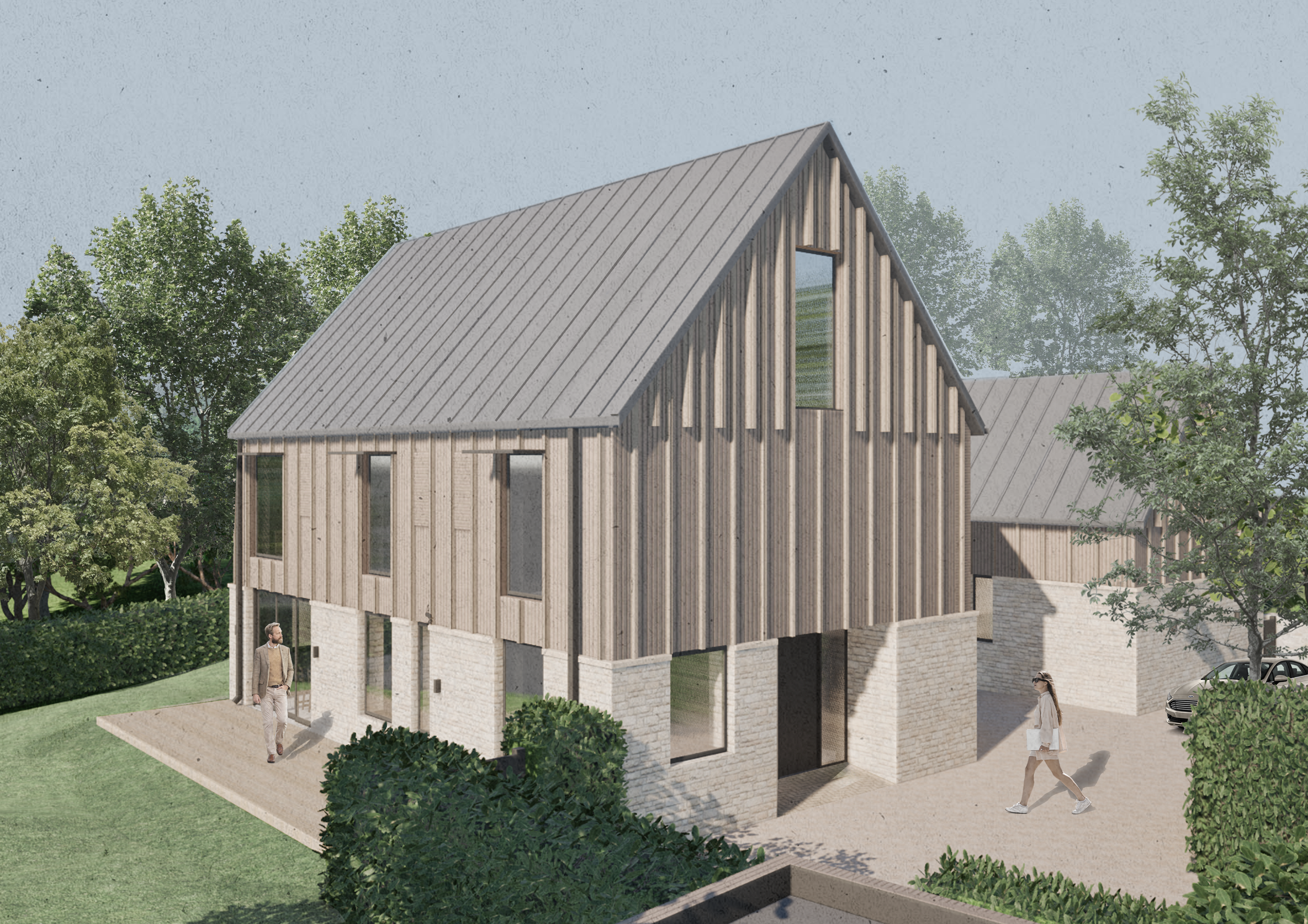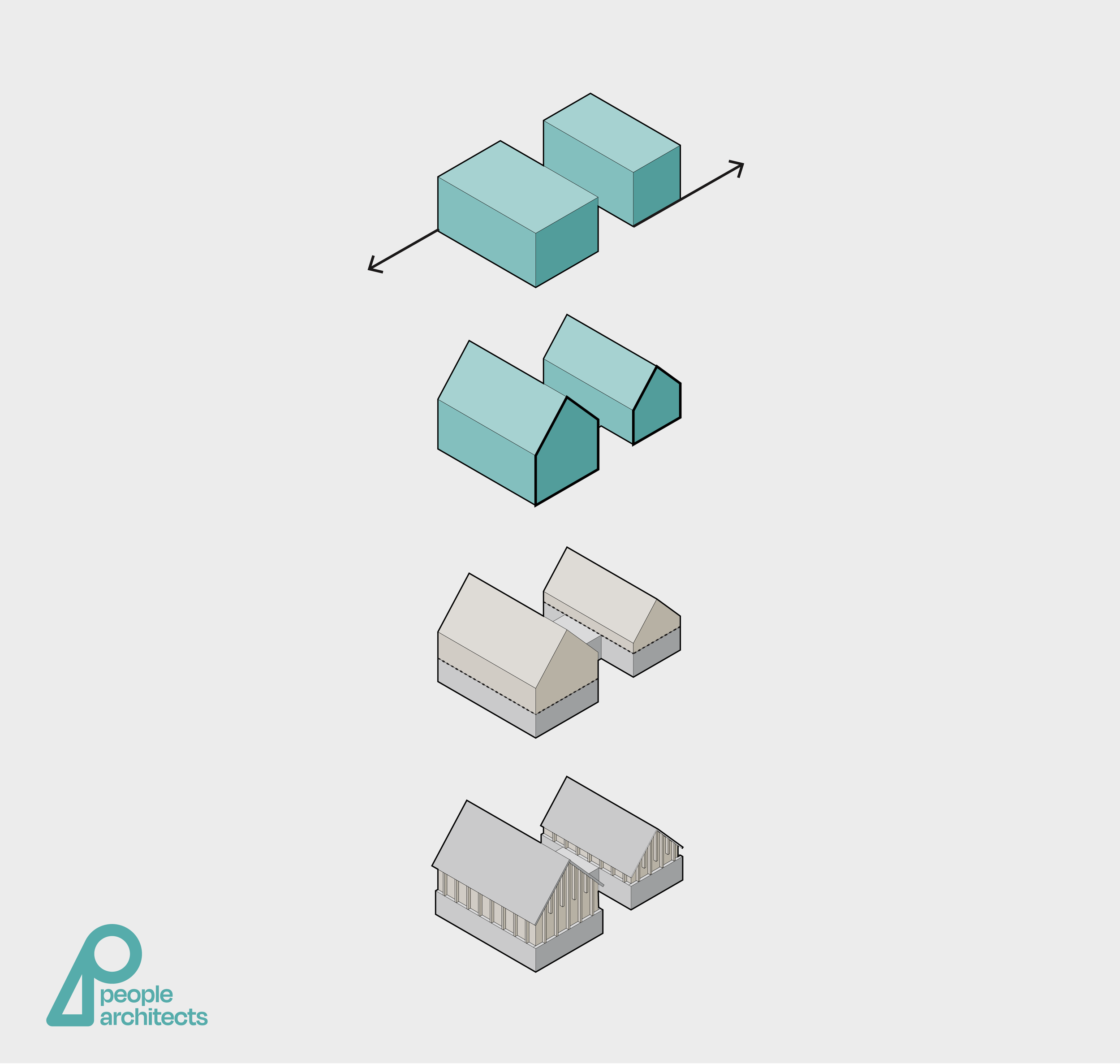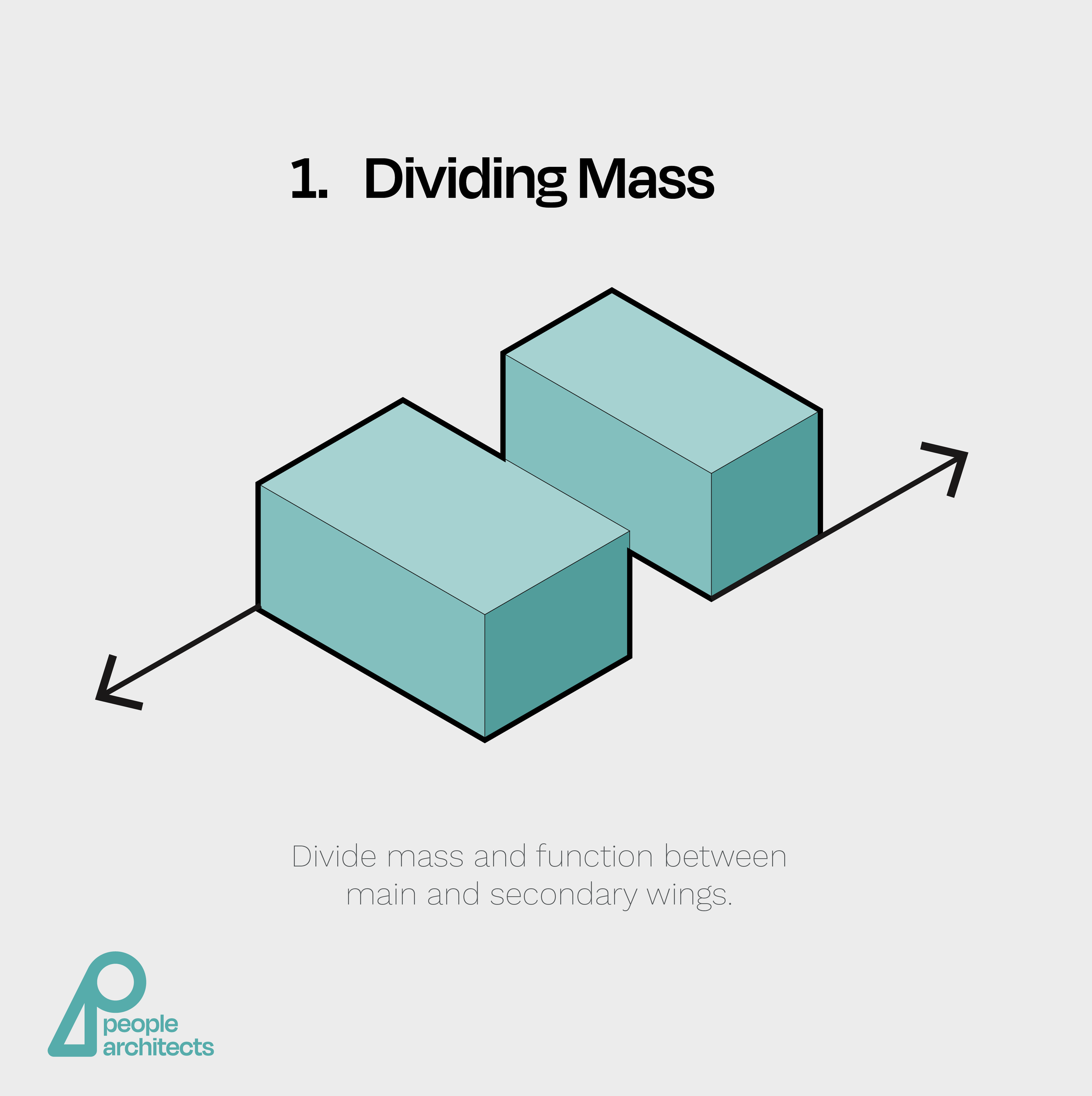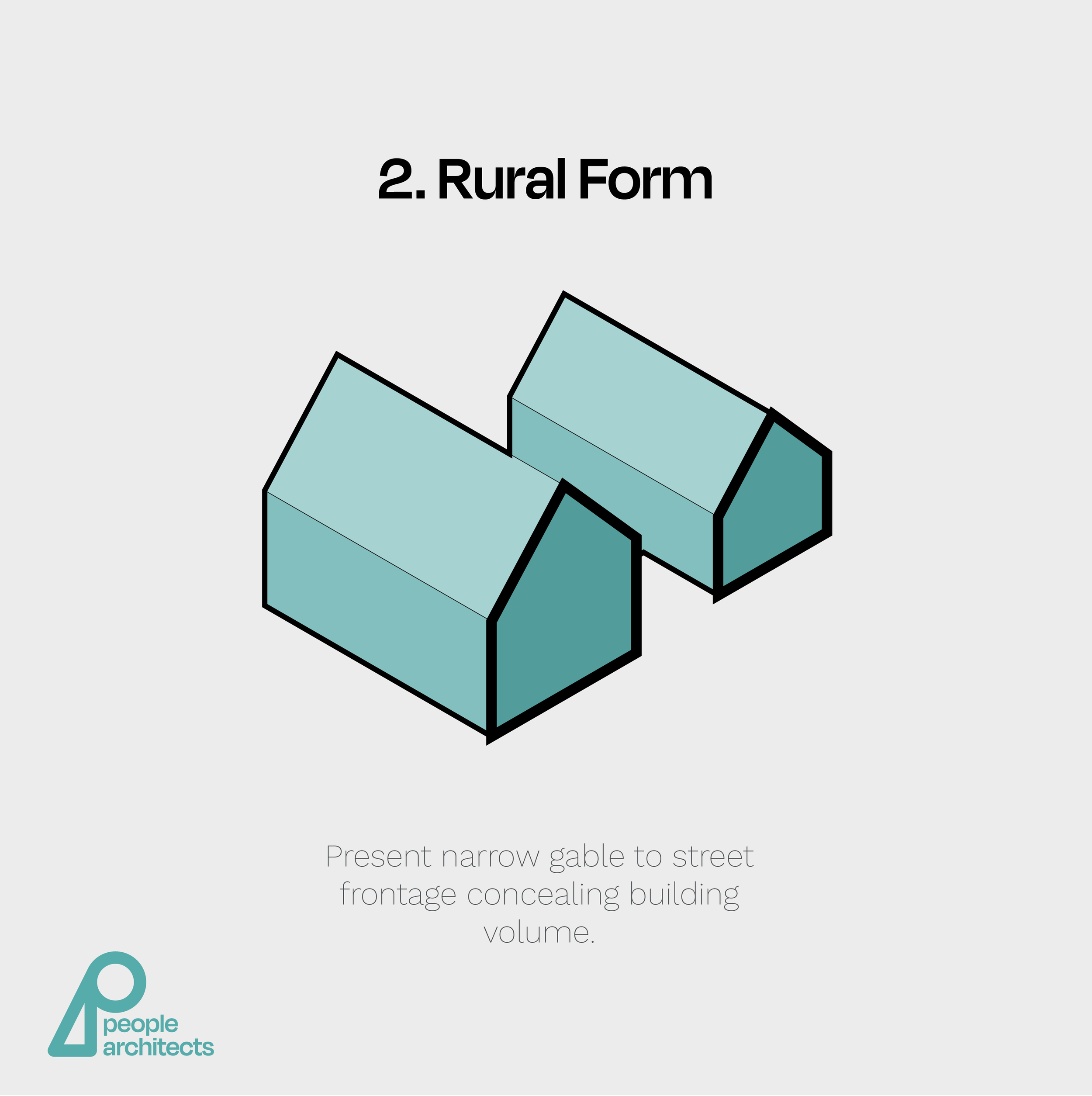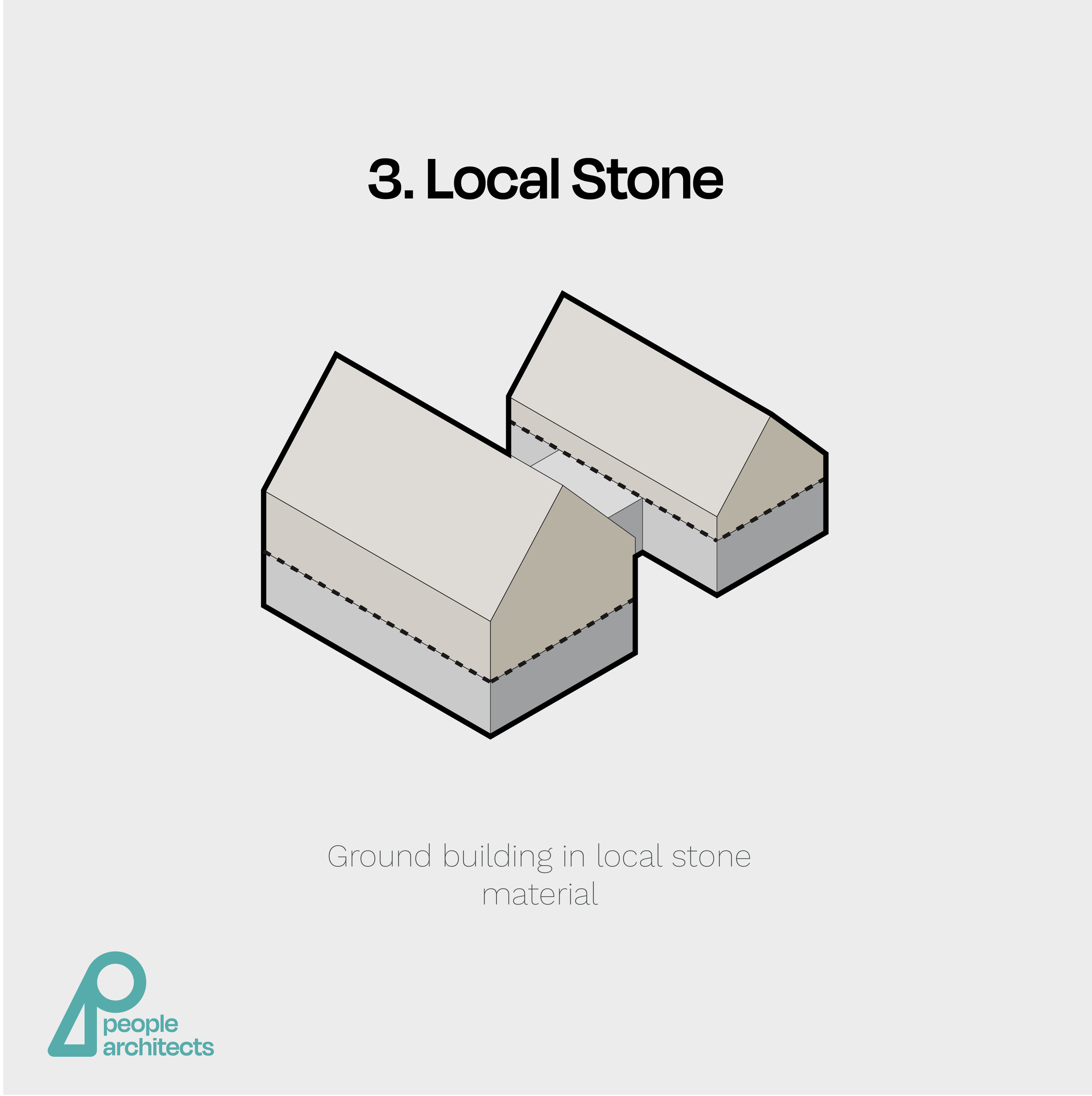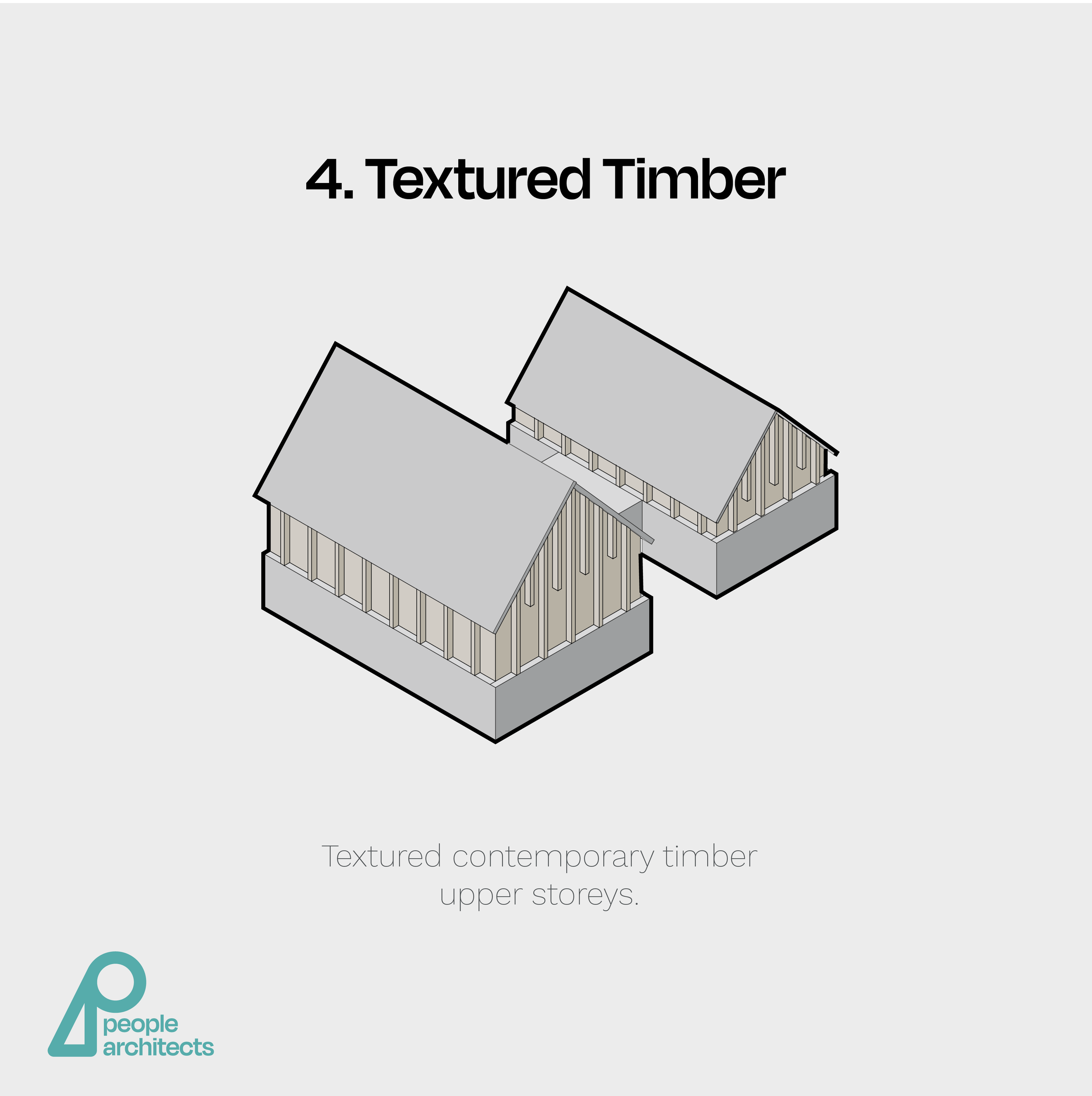The Paddock
name
The Paddock
location
Wiltshire village
type
Contemporary new home
service
Architectural Design
Design developed for a family home nestled into a sloping site.
The Design
This project is to provide a new contemporary home at the rear of a long garden plot within a Wiltshire village. Having secured the principle of development through a pre-planning application with the local authority, we worked with our client to develop an existing new home that met their needs and sat comfortably within the village context.
The design addresses its immediate position at the end of a suburban housing estate without absorbing and being assimilated into its architectural style. The design therefore provides a transition between the suburban character on one side and the rural village character beyond.
The home is formed in two link parts that allows the development to be phased in construction but also occupied as one family home or as flexible multi-generational living.
Materially the building is rooted in the local contextual stone at its base with an articulated timber volume sat on top.
We are looking forward to developing this forward technically as a Passivhaus low energy home.
Key conceptual design moves:
1. Dividing Mass - Building located on flat section of site for cost effective construction. Two wings offer flexible and inter-generational family living arrangements. Broadside elevations open to south facing garden and rear garden to north.
2. Rural Form - Street frontage is addressed with elegant gable frontage. Long distance views softened by pitched rural form. Inhabit loft space for three story build efficiency.
3. Local Stone - Ground floor plinth of local stone roots new home in local context. Recessed entrance hewn out of stone to retain simple form.
4. Textured Timber - Upper storeys represent a contemporary home building perched on top of the local stone plinth. Timber cladding with prominent verticals offers texture and articulation.
