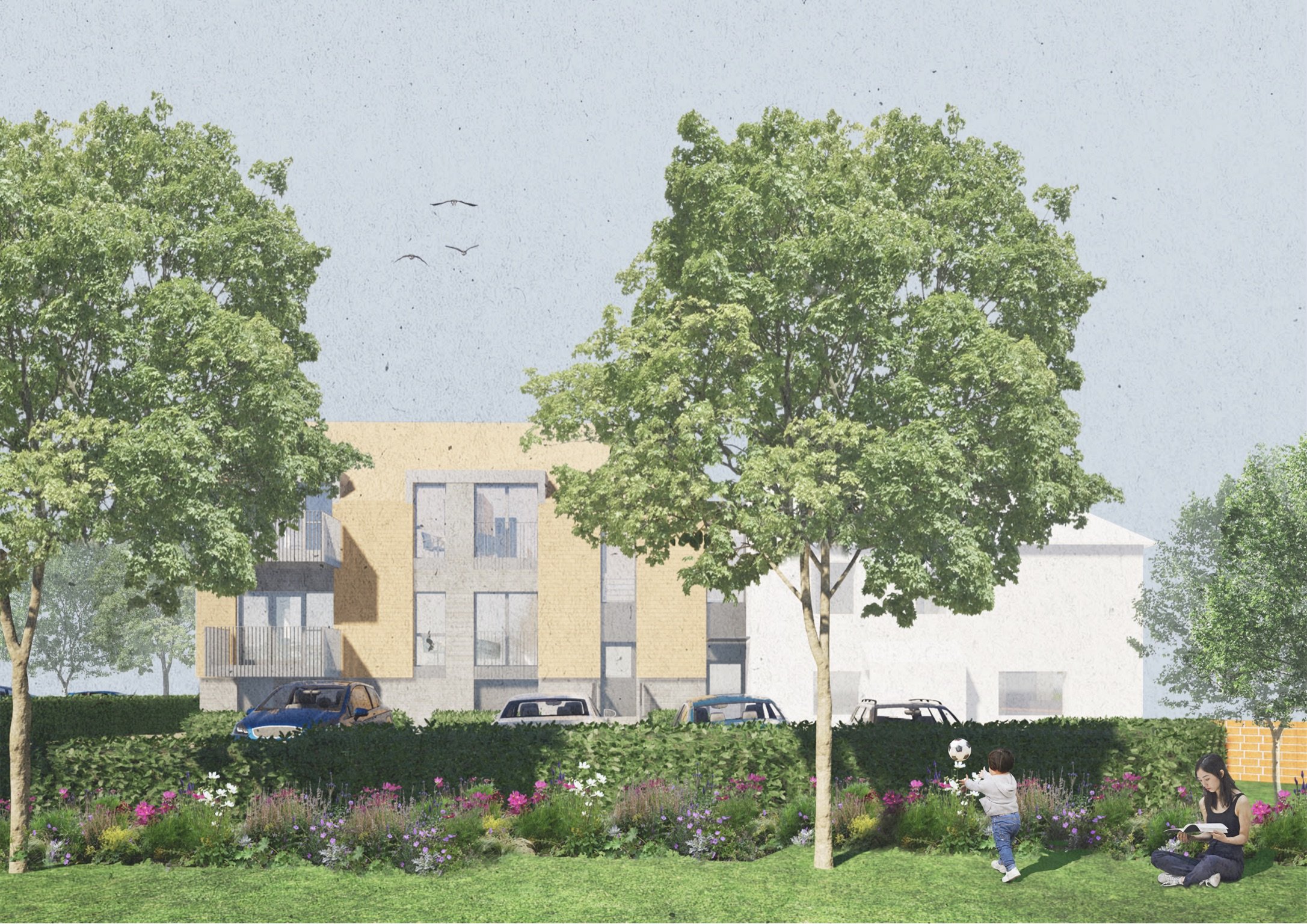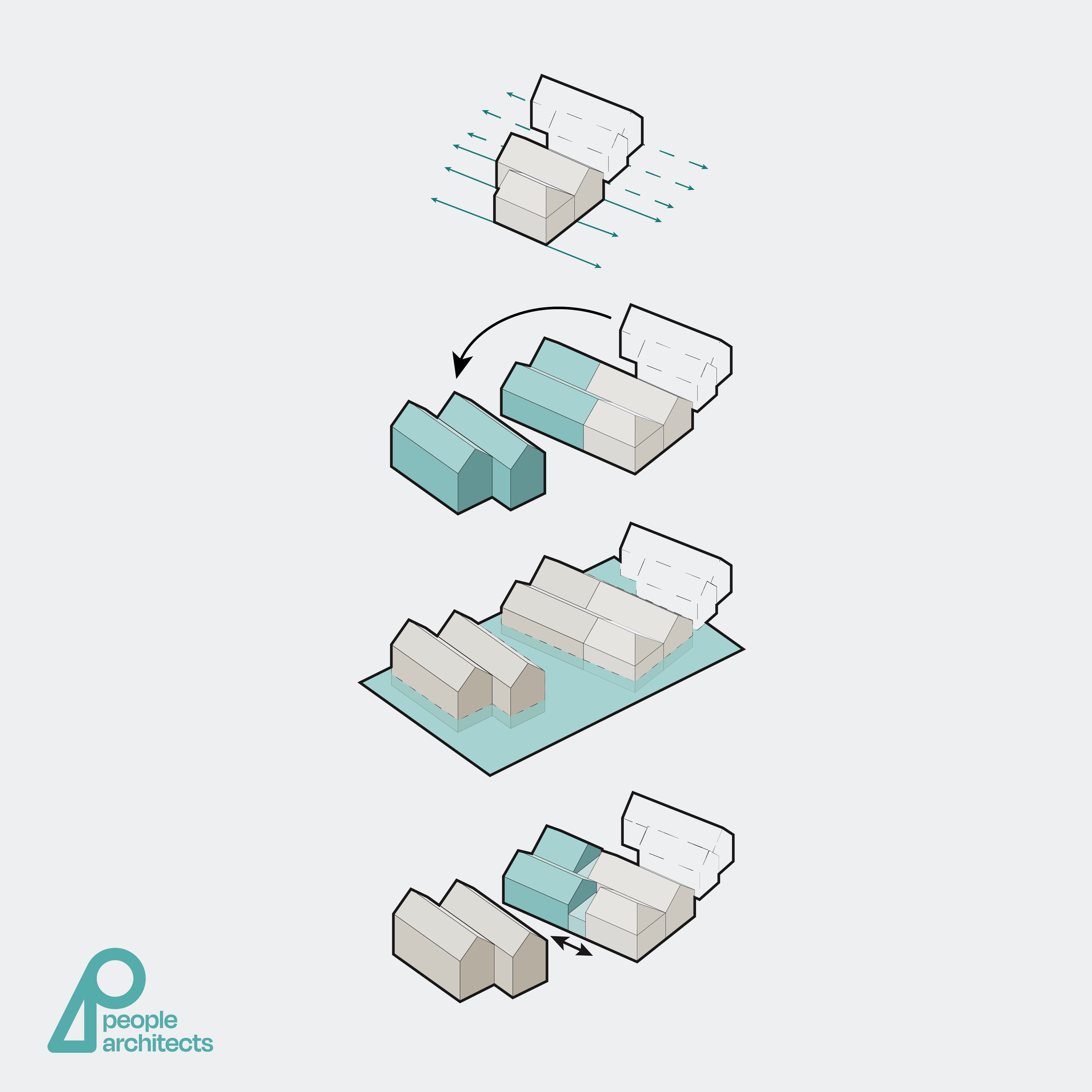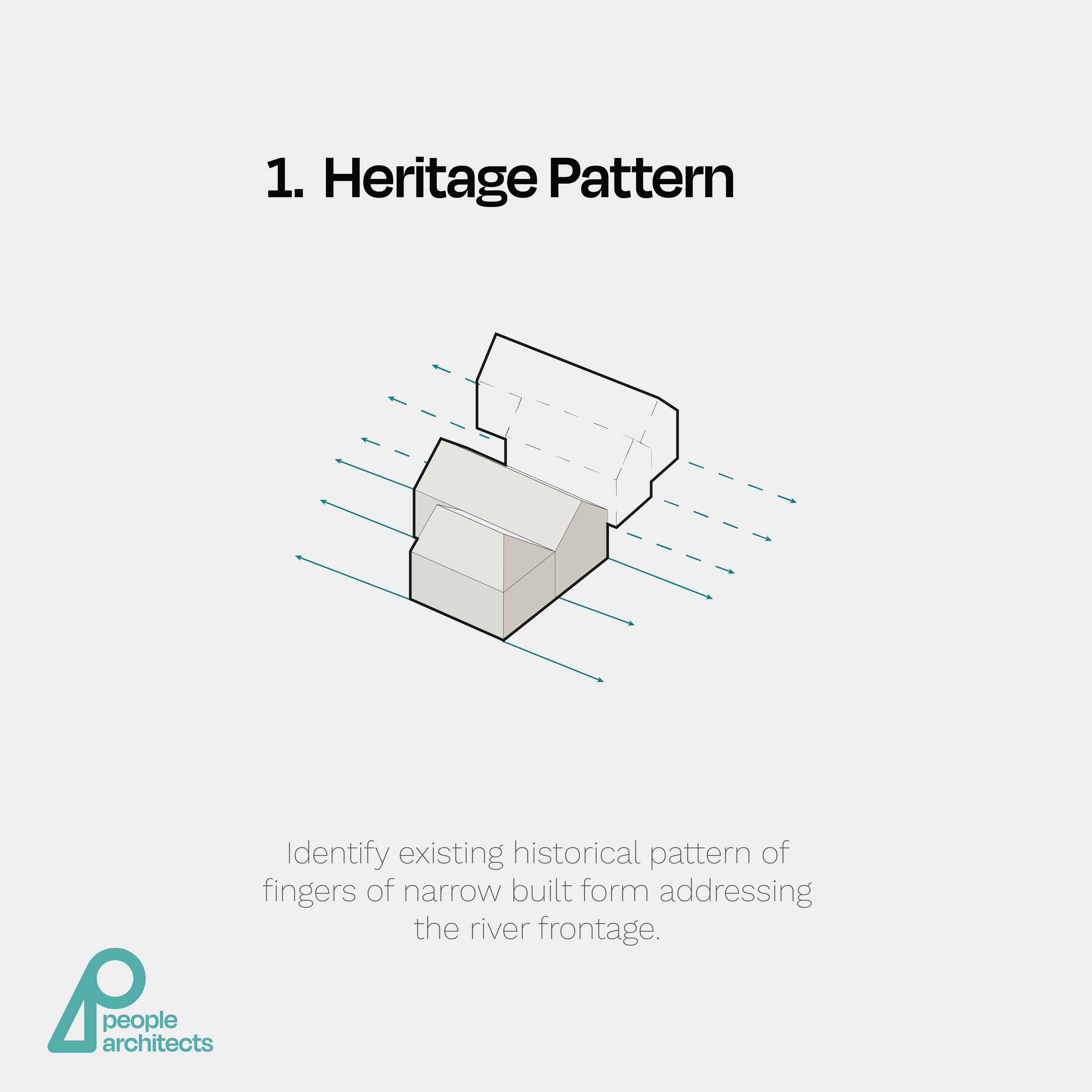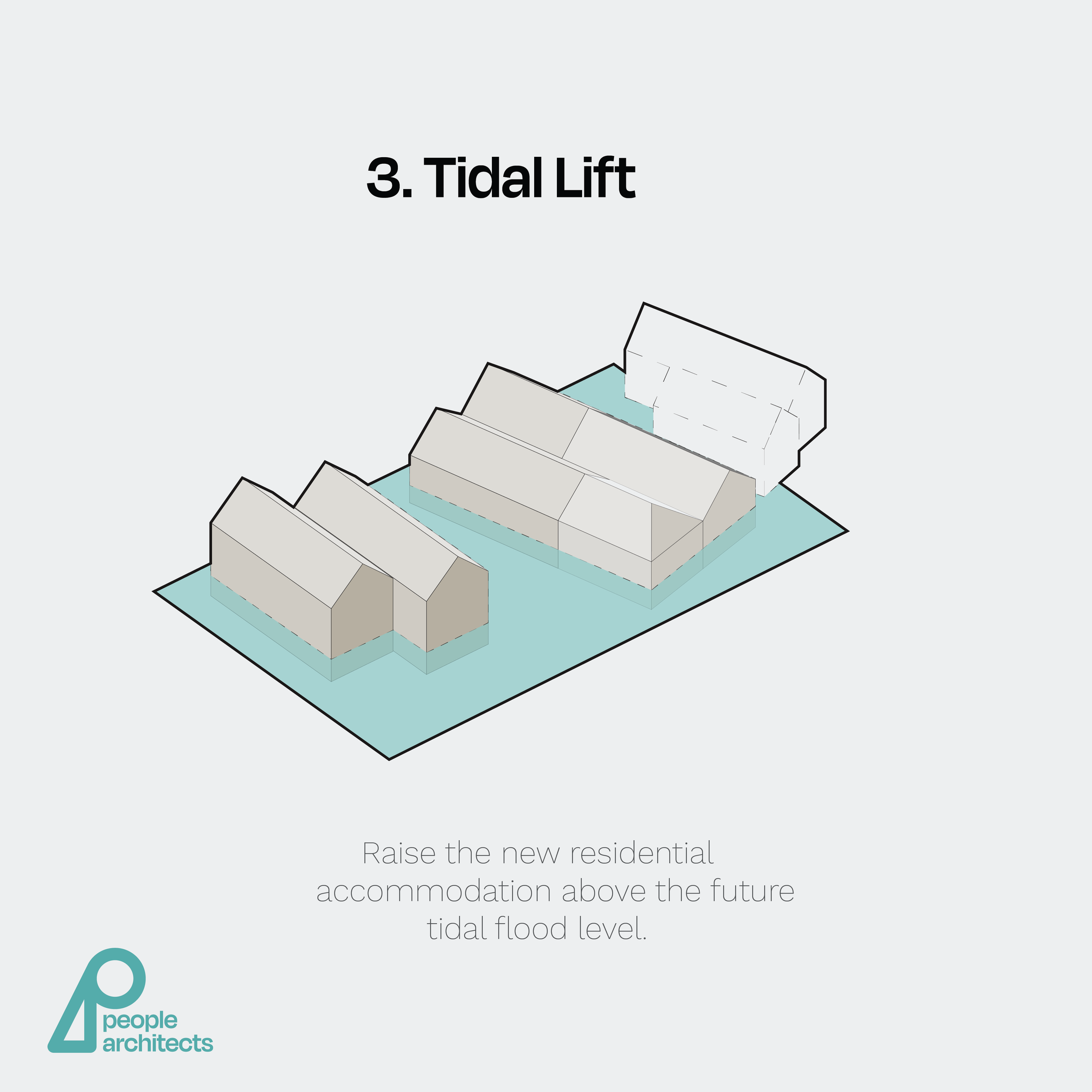Pub Conversion
name
Heritage Reuse
location
Southampton
type
Listed building conversion and extension
service
Architectural Design
Redevelopment of heritage asset
The project is to bring into use a former pub that no longer remains viable in its previous operation. As a listed property in a tidal flood zone it is heavily constrained and we are seeking a solution that is respectful of its heritage and offers a new life that is a commercially viable way forward.
Narrow gable street frontages are replicated across the site to provide additional site development set off and back from the listed pub building frontage. A rear extension following the long fingers of development along the historical grain allows a subservient adaption and addition to the listed property.
Commercial ground floor usage is being considered within the flood zone that is not suitable for residential occupation. Residential usage can be occupied on the upper floors and development above the flood level. Separate access through a shadow gap to the rear of the existing pub building separates the old and new with a clear distinction.
Key conceptual design moves:
1. Heritage Pattern – Identify existing historical pattern of fingers of narrow built form addressing the river frontage.
2. Social Spaces – Continue historical pattern with new and extended fingers.
3. Tidal Lift – Raise the new residential accommodation above the future tidal flood level.
4. First Phase – Initial phase extends listed pub with a pitched rear volume separated by a mediating entrance.





