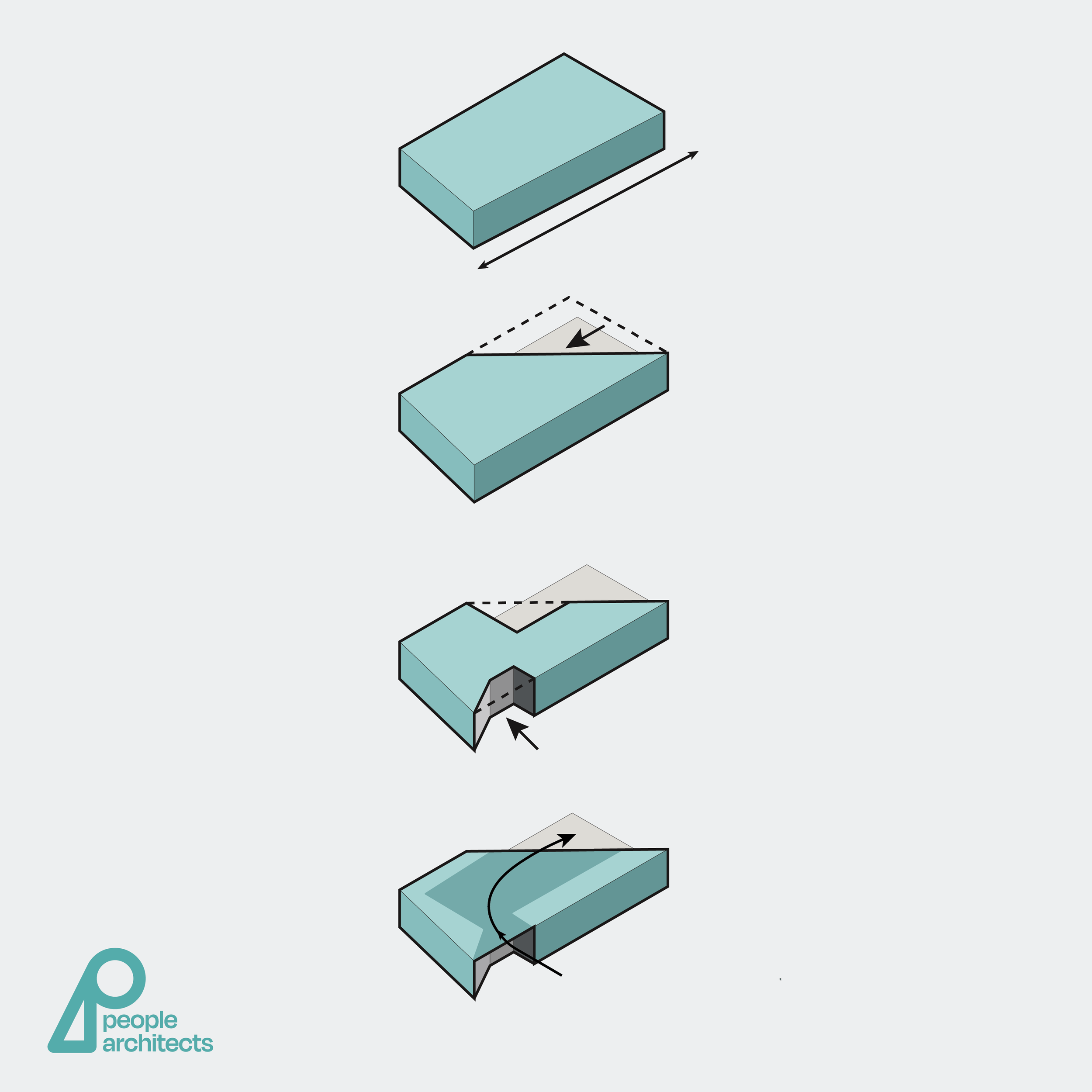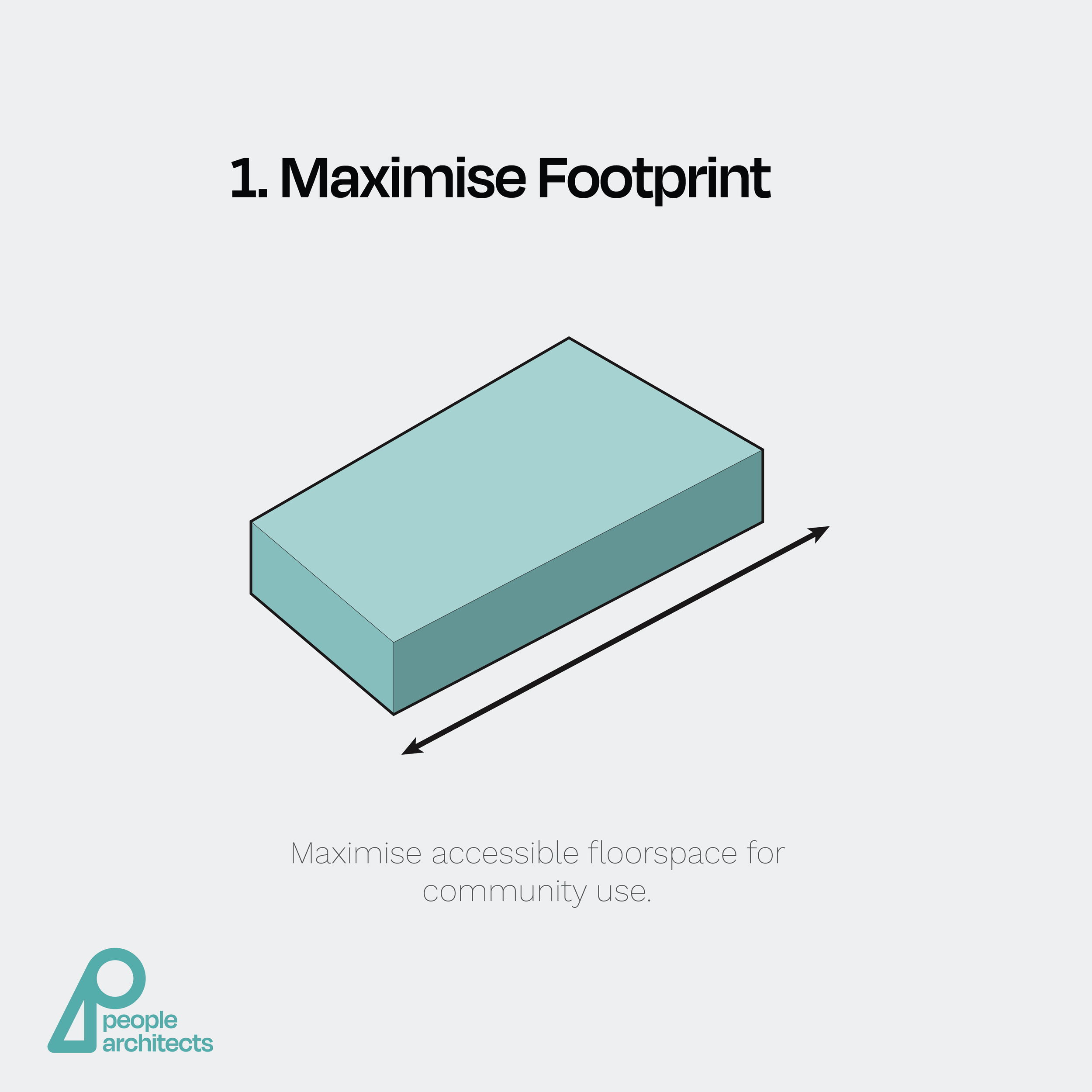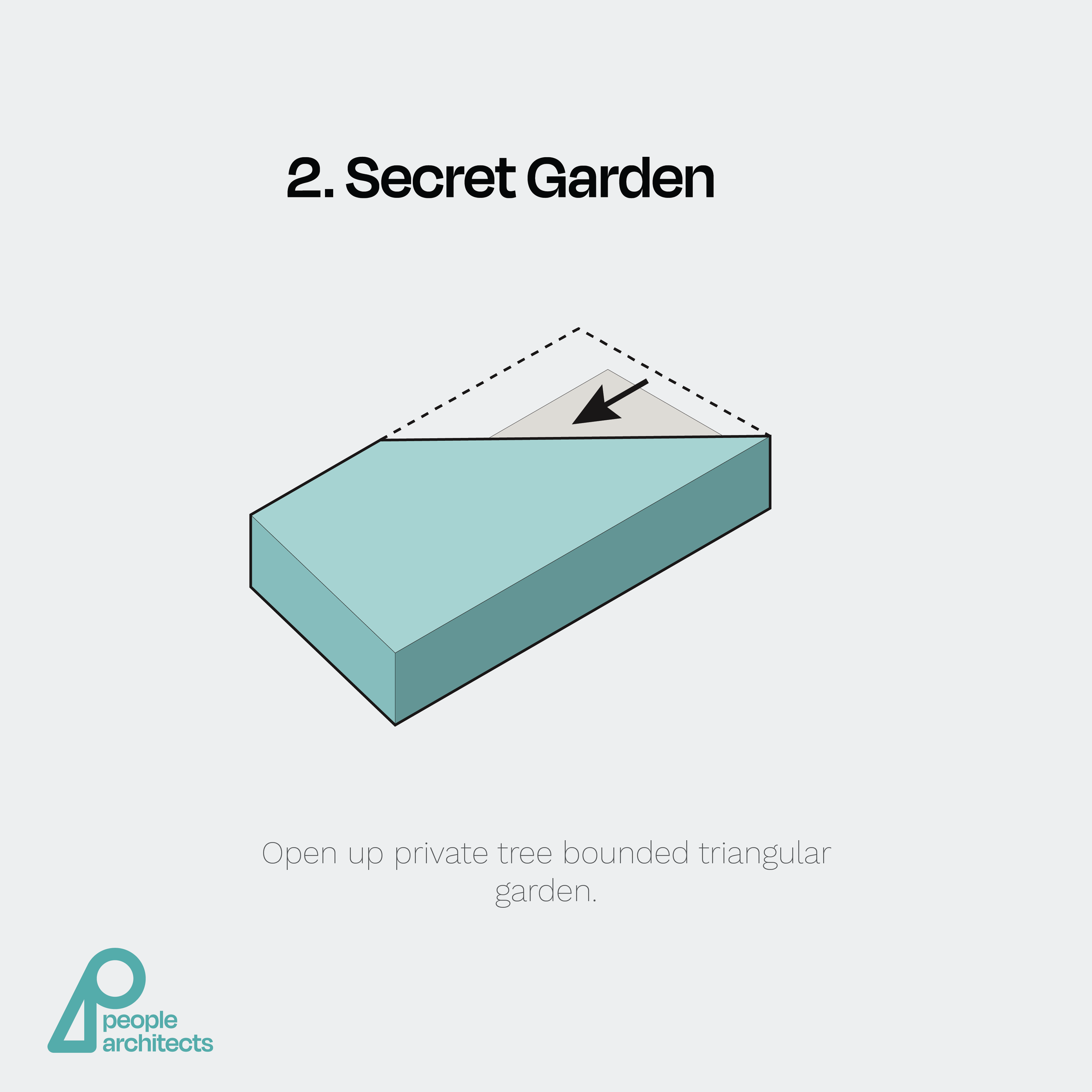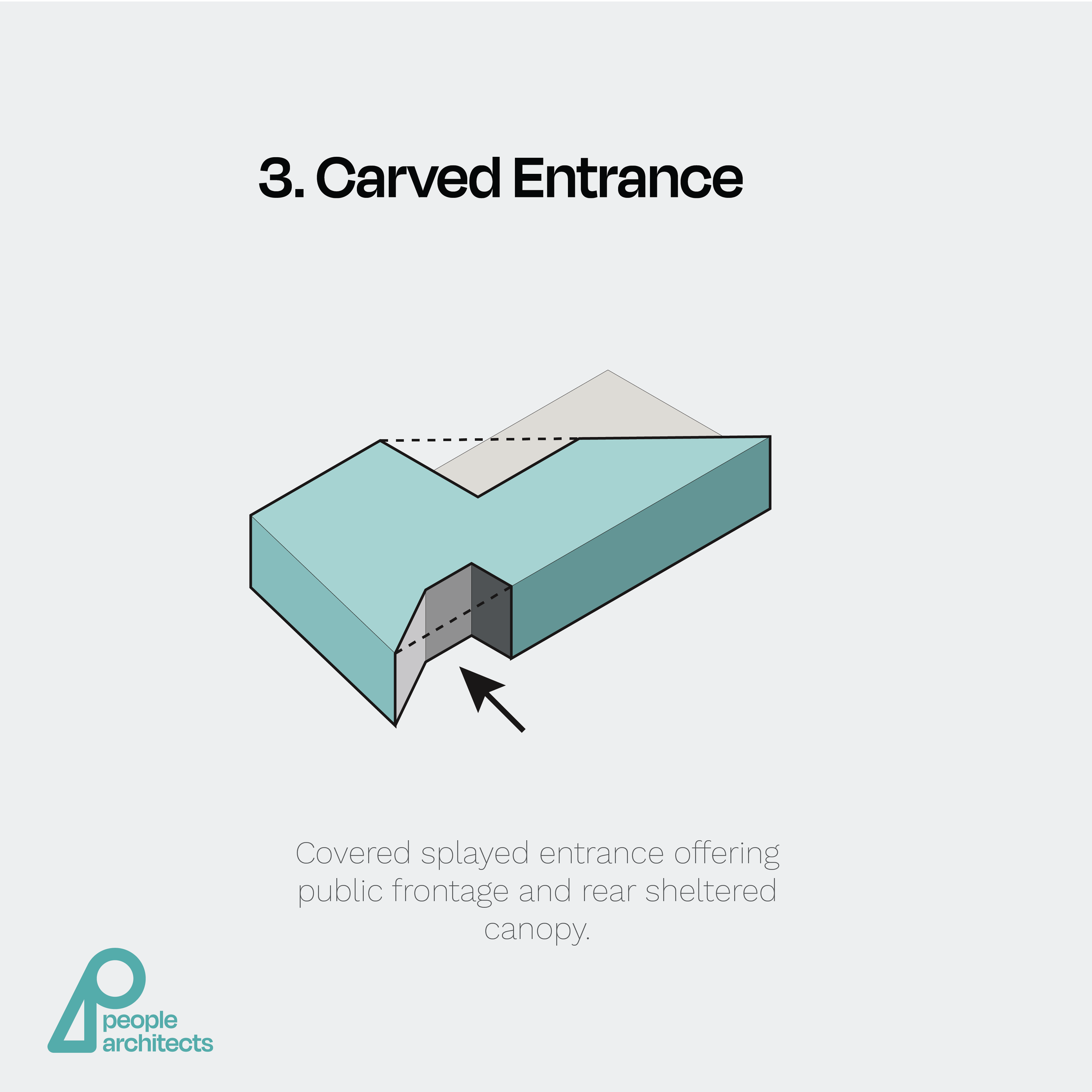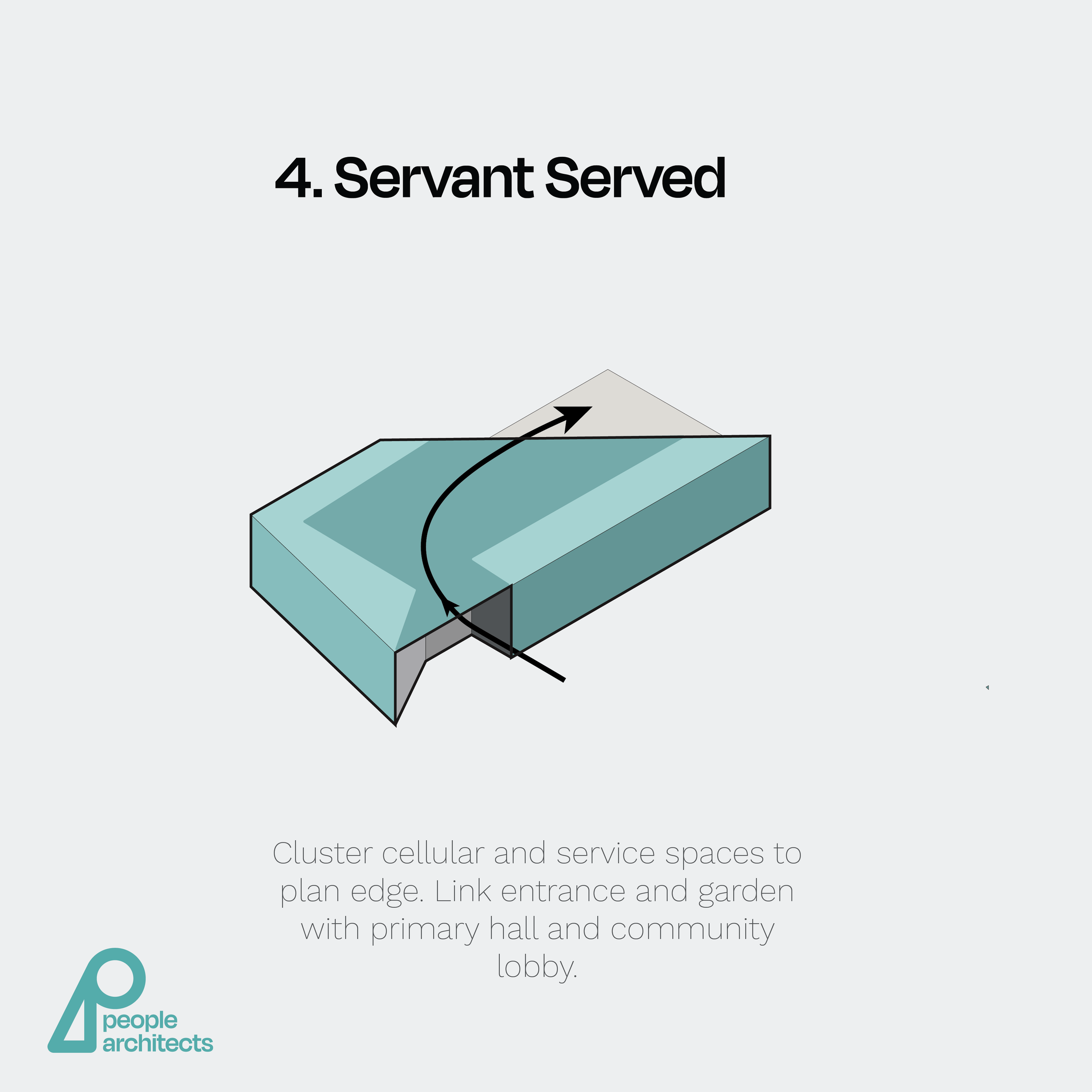The Scout Hut
name
The Scout Hut
location
Southampton
type
service
Community Hub
Feasibility Study
Exploration of a replacement scout and community centre
Working with the local scouts we reviewed the feasibility of refurbishing or replacing a local tired scout hut with a community hub that could provide improved fit for purpose accommodation for scouting within a realistic and achievable project.
This included briefing and consideration of how scouting accommodation could be woven within the wider community needs to find a coherent building with a business plan.

Key conceptual design moves:
1. Maximise Footprint – Maximise accessible floorspace for community use.
2. Secret Garden – Open up private tree bounded triangular garden.
3. Carved Entrance – Covered splayed entrance offering public frontage and rear sheltered canopy.
4. Servant Served – Cluster cellular and service spaces to plan edge. Link entrance and garden with primary hall and community lobby.


